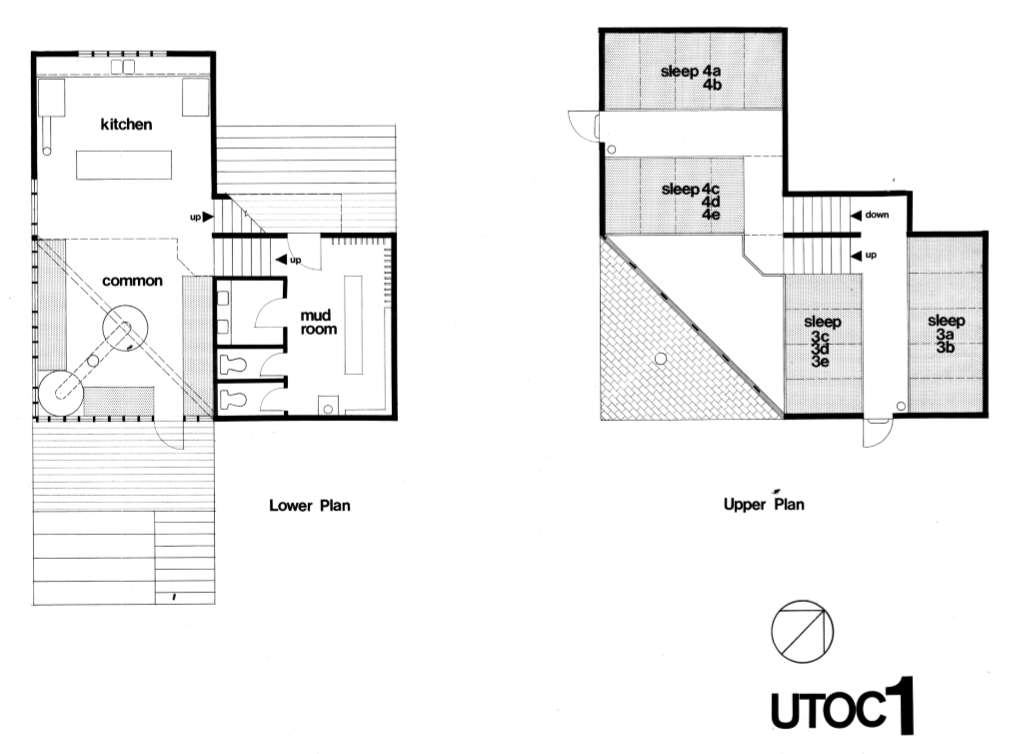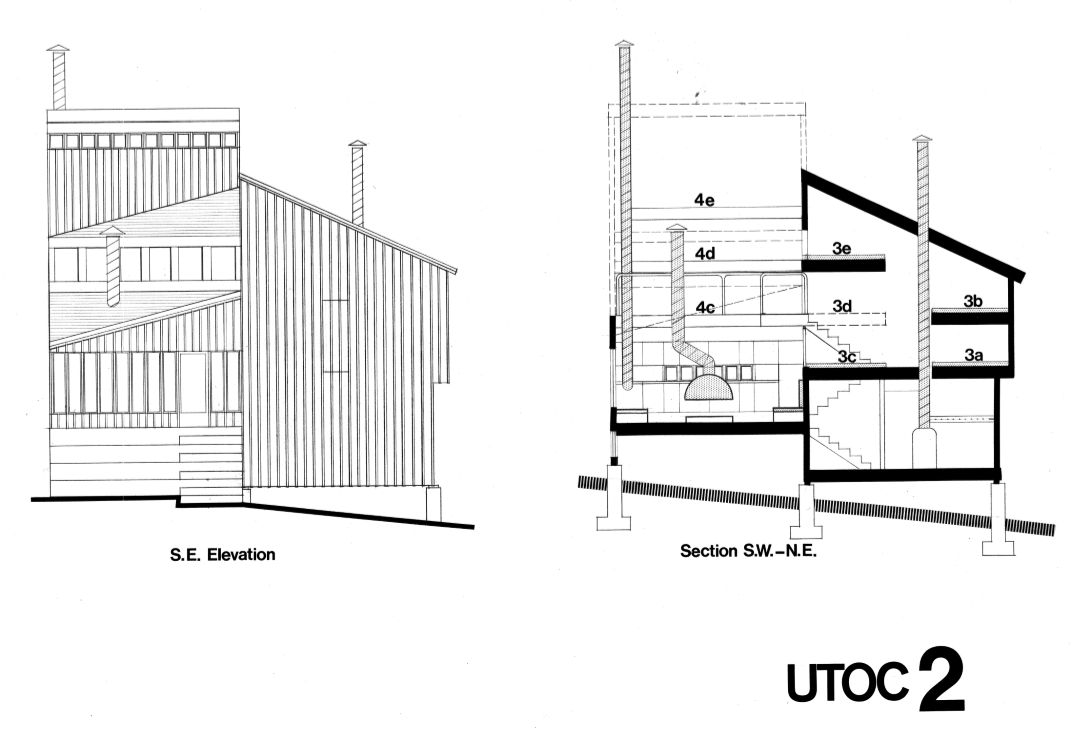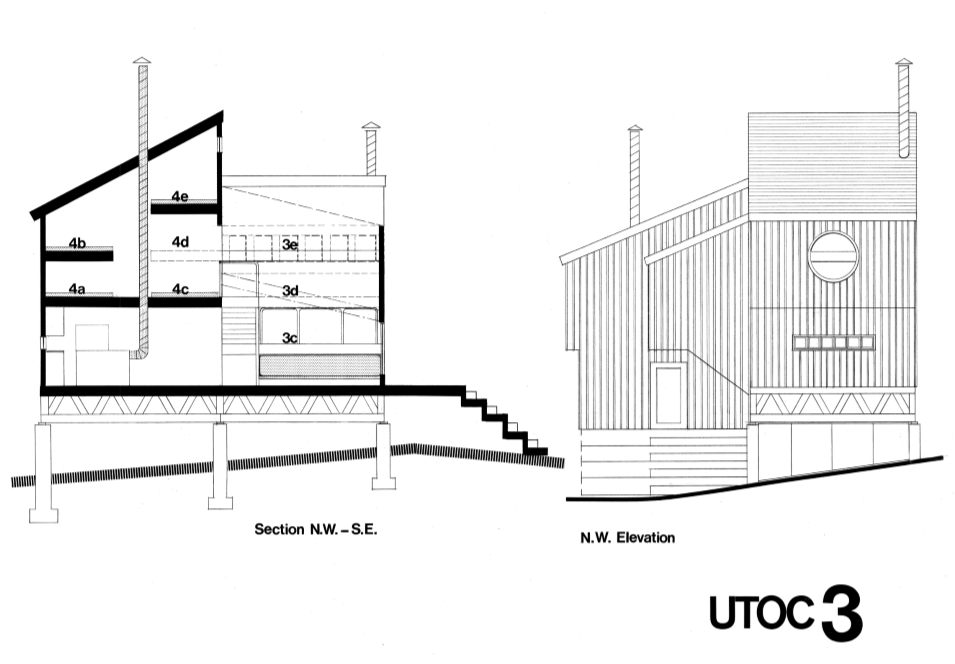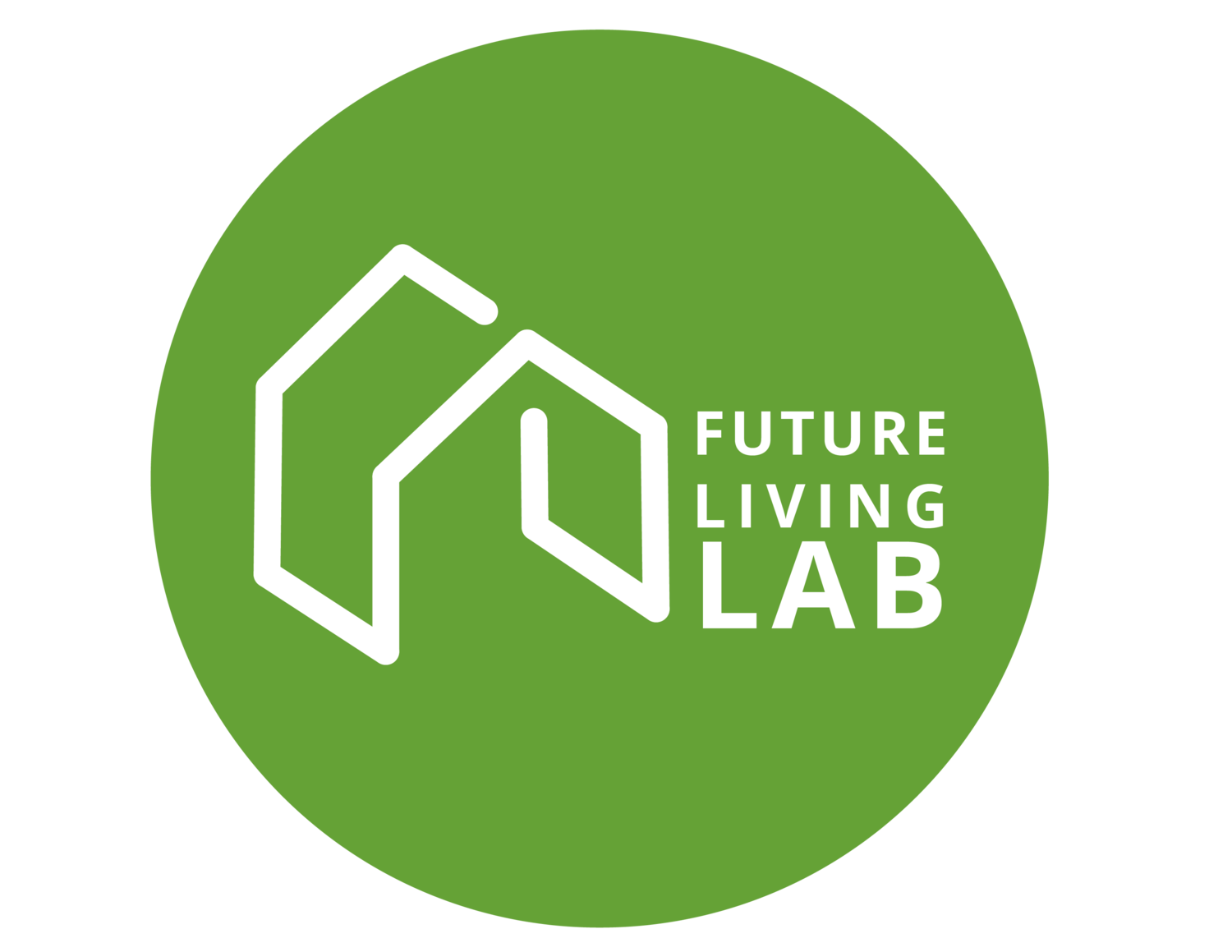UTOC Cabin Retrofit Deck Design
Located near Blue Mountain Village, the University of Toronto Outing Club (UTOC) and FLL are working together to design and construct a new deck for UTOC’s existing cabin. With a rich history extending back 50 years, the 2-storey bunkhouse has accommodated upwards of 75 students and has provided them with an affordable place to ski.
PROJECT COMPLETED
Originally designed and stylized to resemble a ski chalet, the existing cabin consists of a compact sleeping arrangement layout, additional foyer space for skiing equipment, and a large deck to fully utilize the provided space.
The cabin’s current deck is composed of a ledger board, wooden joists, and concrete foundations. A staircase and a half meter deck cantilever are also key components that increase the deck’s recreational use and push the design further than a standard deck.
Initial research on the methodology of constructing a new deck was done by members of the team. Applicable building codes and standards were also heavily looked in order to closely follow procedures of practical build forms for the deck’s design and construction. Architectural and structural drawings for the new deck are to be completed in the Winter 2020 semester with construction planned for May 2020. With FLL’s team of students combined with the number of UTOC members, construction of the deck will be completely student-made to ensure the cabin remains cost effective. The new deck would also be constructed using timber as the primary material with appropriate finishes to visually tie together the new deck with the existing cabin.












