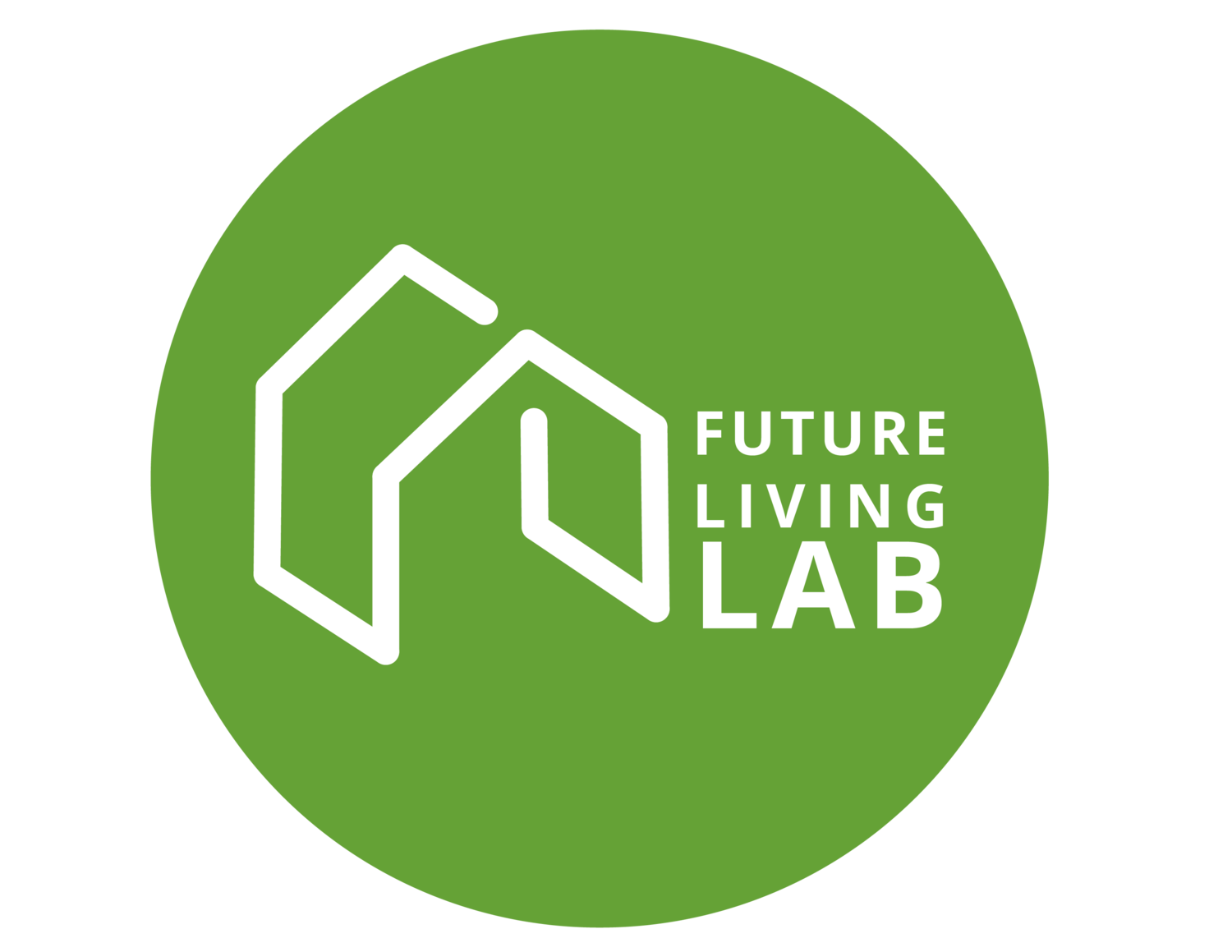UTOC Cabin Retrofit Cabin Design
In extension to our UTOC Deck Design, the University of Toronto Outing Club (UTOC) and FLL are working together again on designing and constructing an entirely new cabin. The project is broken into two phases: conceptual design (complete) and systems integration.
PROJECT COMPLETED
PHASE 1: conceptual design
In two teams of architecture and civil engineering students, conceptual designs were created for the exterior and the interior layout for the cabin.
TEAM ONE
Team One focused on a cost-effective, double storey design that includes a loft to maximize the usable space. The design also features a vertical garden on its northern and southern facades while its minimalist design allows for ease in construction.
Interior Loft View
Front View Visualization
Back View Visualization
Design Features:
double storey design
design for mobility
larger combined living and kitchen space on the first floor
dedicated accessibility room on the first floor
ramps into the cabin entrance and main living area
windows reach from the second floor to the loft floor
The L-shaped bed configuration provides privacy and comfort in contrast to the current sleeping space approach at the UTOC cabin. An accessibility room features accessible daybeds for those who cannot reach the upper floors.
The loft floor also includes a solarium which takes advantage of the cabin’s location and view while sheltering the cabin’s ground floor entrance.
Initial Hand Sketch




TEAM TWO
Back View Visualization
Team Two focused on an open, bright, and interactive design that utilizes a passive solar building design. It features a special building orientation with seasonal window considerations to maximize the amount of incoming natural light.
Second Floor Stairwell
Exterior Features:
wood siding
steel framing
aluminum roofing
triple pane windows
Interior Features:
wood planks
bamboo flooring
thermaliner curtains
Interior Common Area
The final design iteration consists of an expanded second floor to accommodate up to 32 students during their summer and winter trips up to the cabin. A large common area and kitchen is located south on the first floor to provide a generous space for lodgers to gather.
Below are some of the initial works of team two’s design:








FINAL DESIGN
After presenting a design pitch on each of the team’s cabin design, both the University of Toronto Outing Club (UTOC) and Future-Living Lab have decided to proceed with Team One’s design into Phase 2: Systems Integration.
phase 2: systems integration
Stay tuned for more updates regarding Phase 2!






















