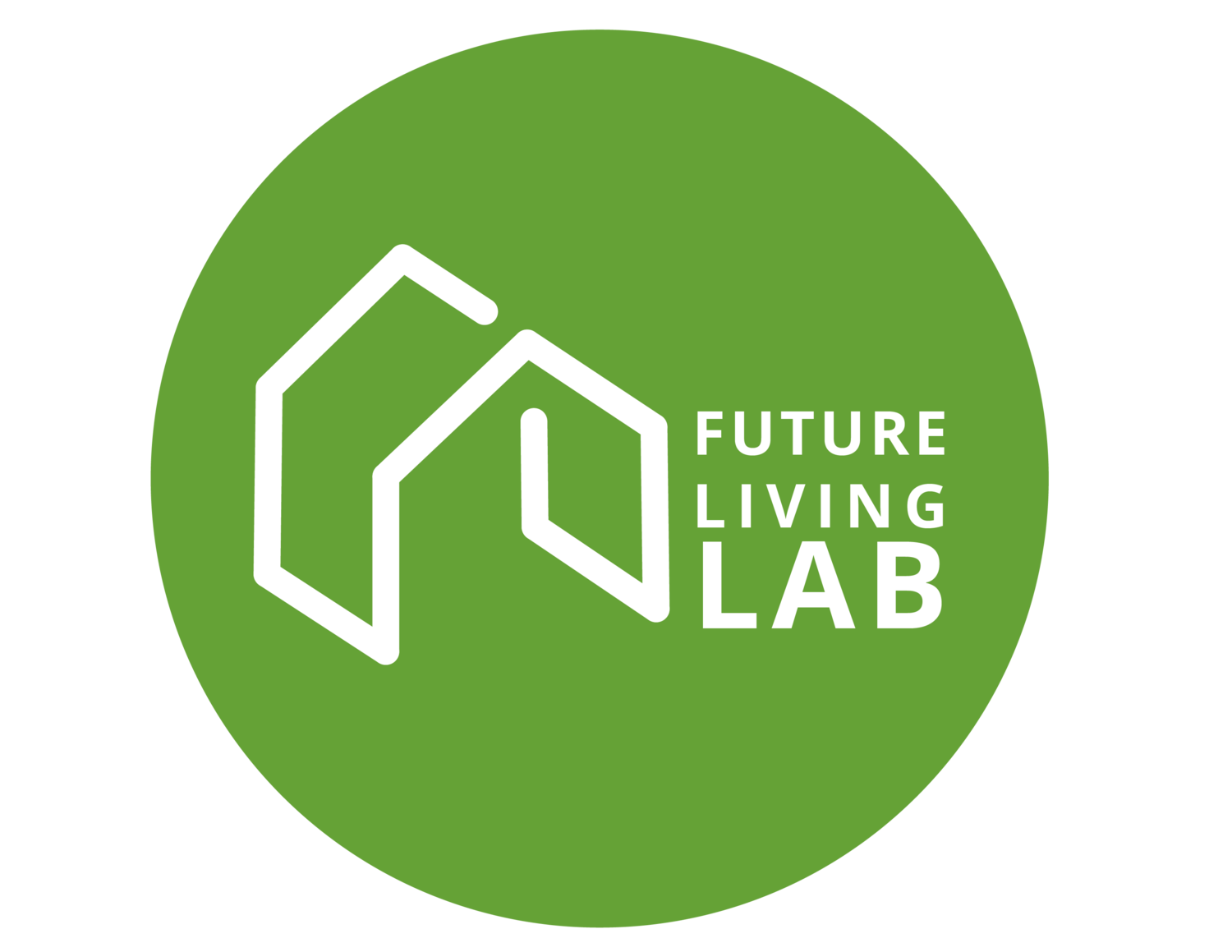Guyana Project Community Orphanage
Our most ambitious project came from the opportunity to design and build a community orphanage all the way in Guyana. Working with the Oaks of Righteousness Orphanage (OORO), we went through an iterative process and focused on a design that would not only best represent its environment, but focus heavily on pertinent aspects including sustainability and affordability.
PROJECT COMPLETED
With a region as distinct as Guyana, a multitude of design considerations were incorporated into our design. As the development area was originally utilized as a rice farm with frequent rain and flooding, we focused on an elevated design that was durable against these weather conditions that could also collect rainwater. Natural ventilation was implemented into the final design to increase efficiency and reduce heat loads to the building. Our team also wanted to choose readily accessible materials due to the limitations of transporting raw materials and equipment to the site itself. A focus on wood and timber, metal sheeting, and raw concrete were accentuated in our design. Our layout was also designed in a way to consider the possibility of a future expansion with additional units.
This project provided us with the opportunity to fully utilize our interdisciplinary background with students from architecture, civil engineering, urban planning, and many more. While the architectural and structural design of the project itself has been completed, our team continuous to work on the project’s construction phase as well as compile our building science report which includes a thermodynamic simulation.
stay tuned for more updates to come!
Below are a few of the early design schemes!















